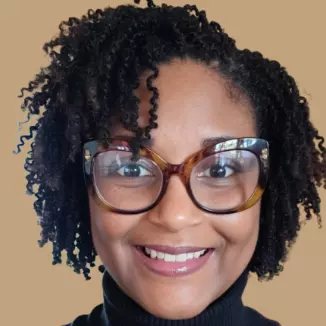For more information regarding the value of a property, please contact us for a free consultation.
9814 Shawnee Converse, TX 78109
Want to know what your home might be worth? Contact us for a FREE valuation!

Our team is ready to help you sell your home for the highest possible price ASAP
Key Details
Property Type Single Family Home
Sub Type Single Residential
Listing Status Sold
Purchase Type For Sale
Square Footage 1,968 sqft
Price per Sqft $129
Subdivision Rolling Creek
MLS Listing ID 1870108
Sold Date 08/29/25
Style One Story
Bedrooms 4
Full Baths 2
Construction Status Pre-Owned
HOA Fees $8/ann
HOA Y/N Yes
Year Built 2006
Annual Tax Amount $6,108
Tax Year 2024
Lot Size 6,795 Sqft
Property Sub-Type Single Residential
Property Description
Step into this beautifully refreshed home in Converse, ready for its next homeowners! Featuring 4 spacious bedrooms and 2 full bathrooms, this home offers an open-concept living and dining area that's perfect for a growing family or hosting get-togethers. Throughout the home, you'll find water-resistant luxury laminate flooring, fresh paint, updated lighting, and modern ceiling fans in every room-just in time for those warm Texas summers. The kitchen comes equipped with granite countertops, ample prep space, and a cozy breakfast nook that leads out to a backyard built for entertaining. Outside, enjoy an oversized patio, a newly updated fence, and plenty of space to relax or celebrate your next special occasion. To top it all off, the home includes solar panels, helping you save on energy costs-especially during those summer months. All of this, just minutes from everything you need. Welcome home!
Location
State TX
County Bexar
Area 1600
Rooms
Master Bathroom Main Level 9X9 Tub/Shower Separate
Master Bedroom Main Level 10X10 Ceiling Fan, Full Bath
Bedroom 2 Main Level 11X10
Bedroom 3 Main Level 11X10
Bedroom 4 Main Level 9X12
Kitchen Main Level 11X10
Family Room Main Level 20X20
Interior
Heating Central
Cooling One Central
Flooring Ceramic Tile, Laminate
Heat Source Electric
Exterior
Parking Features Two Car Garage
Pool None
Amenities Available Park/Playground
Roof Type Composition
Private Pool N
Building
Foundation Slab
Water Water System
Construction Status Pre-Owned
Schools
Elementary Schools Call District
Middle Schools Call District
High Schools Call District
School District Judson
Others
Acceptable Financing Conventional, FHA, VA, Cash
Listing Terms Conventional, FHA, VA, Cash
Read Less





