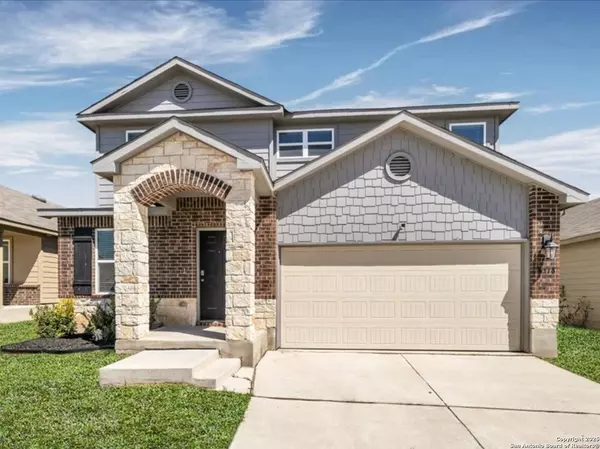For more information regarding the value of a property, please contact us for a free consultation.
4518 Heathers Rose St Hedwig, TX 78152
Want to know what your home might be worth? Contact us for a FREE valuation!

Our team is ready to help you sell your home for the highest possible price ASAP
Key Details
Property Type Single Family Home
Sub Type Single Residential
Listing Status Sold
Purchase Type For Sale
Square Footage 2,216 sqft
Price per Sqft $128
Subdivision Heathers Place
MLS Listing ID 1848040
Sold Date 08/13/25
Style Two Story,Traditional
Bedrooms 4
Full Baths 2
Half Baths 1
Construction Status Pre-Owned
HOA Fees $20/qua
HOA Y/N Yes
Year Built 2020
Annual Tax Amount $6,377
Tax Year 2024
Lot Size 5,401 Sqft
Property Sub-Type Single Residential
Property Description
**2.75 VA Assumable Loan, please request information** Welcome to this beautiful 4 bedroom and 2.5 bathroom home that offers a thoughtfully designed layout and plenty of space for everyone! Vivint security cameras included! You'll love the inviting curb appeal of the home and inside you'll enjoy the open concept kitchen and living area that makes daily life and entertaining a breeze. The kitchen boasts granite countertops, ample storage and a functional design. A versatile front room offers endless possibilities, as a formal dining area, playroom, additional living space or home office. Upstairs you'll find a flex space that anchors the spacious secondary bedrooms. Outside, you'll enjoy a spacious backyard with a nice covered patio, perfect for outdoor entertainment, morning coffee or a relaxing evening. Located just 15 minutes from Randolph Air Force Base and 25 minutes to Fort Sam, this home is perfect for those seeking convenience and accessibility. Plus you're close to major highways, making daily commutes and errands a breeze. Don't miss your chance to see this incredible home in person- schedule your showing today!
Location
State TX
County Bexar
Area 2001
Rooms
Master Bathroom Main Level 10X13 Tub/Shower Combo, Garden Tub
Master Bedroom Main Level 17X13 DownStairs, Walk-In Closet, Full Bath
Bedroom 2 2nd Level 10X12
Bedroom 3 2nd Level 10X10
Bedroom 4 Main Level 10X10
Living Room Main Level 17X11
Dining Room Main Level 16X8
Kitchen Main Level 7X12
Family Room 2nd Level 14X19
Interior
Heating Central
Cooling One Central
Flooring Ceramic Tile, Vinyl
Heat Source Electric
Exterior
Parking Features Two Car Garage
Pool None
Amenities Available Pool, Park/Playground, Jogging Trails
Roof Type Composition
Private Pool N
Building
Lot Description City View
Foundation Slab, Other
Sewer Sewer System
Water Water System
Construction Status Pre-Owned
Schools
Elementary Schools Rose Garden
Middle Schools Corbett
High Schools Samuel Clemens
School District Schertz-Cibolo-Universal City Isd
Others
Acceptable Financing Conventional, FHA, VA, Cash
Listing Terms Conventional, FHA, VA, Cash
Read Less




