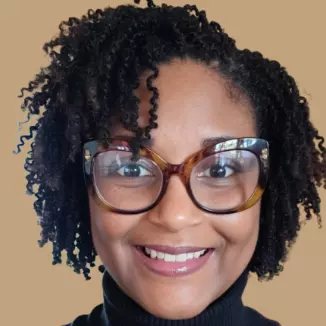For more information regarding the value of a property, please contact us for a free consultation.
210 Ebner St Boerne, TX 78006-2407
Want to know what your home might be worth? Contact us for a FREE valuation!

Our team is ready to help you sell your home for the highest possible price ASAP
Key Details
Property Type Single Family Home
Sub Type Single Residential
Listing Status Sold
Purchase Type For Sale
Square Footage 2,026 sqft
Price per Sqft $204
Subdivision Harnisch & Baer
MLS Listing ID 1578936
Sold Date 01/25/22
Style Two Story,Historic/Older
Bedrooms 3
Full Baths 2
Construction Status Pre-Owned
HOA Y/N No
Year Built 1911
Annual Tax Amount $5,475
Tax Year 2021
Lot Size 7,840 Sqft
Property Sub-Type Single Residential
Property Description
Are you looking for a historic home with some PERSONALITY? This gorgeous home, known by walkers on the Old #9 as the "Red House", features a harmony of old and new charm while offering the peace of mind of recent renovations. The front porch is a charming throwback to the 1911 time that it was built, and warmly welcomes you into the living room with an updated, industrial staircase and shiplap walls. The 12 ft high ceilings create a large, open feeling in each room. The fully renovated kitchen features new shaker cabinets, stainless steel appliances, hexagonal backsplash and Dallas White granite countertops. The master bathroom makes use of the entire space with a huge shower and tile wall all the way around. Relax in the summer nights on the screened-in porch and privacy fence. Come scoop this one up for your family or as a short term rental!
Location
State TX
County Kendall
Area 2508
Rooms
Master Bathroom Main Level 11X5 Shower Only, Single Vanity
Master Bedroom Main Level 13X15 DownStairs, Walk-In Closet, Full Bath
Bedroom 2 2nd Level 13X13
Bedroom 3 2nd Level 13X13
Living Room Main Level 19X13
Dining Room 13X7
Kitchen Main Level 12X13
Interior
Heating Central
Cooling One Central
Flooring Wood
Heat Source Electric
Exterior
Exterior Feature Covered Patio, Double Pane Windows, Storage Building/Shed
Parking Features None/Not Applicable
Pool None
Amenities Available Jogging Trails, Bike Trails
Roof Type Composition
Private Pool N
Building
Faces East
Sewer City
Water City
Construction Status Pre-Owned
Schools
Elementary Schools Curington
Middle Schools Boerne Middle N
High Schools Boerne
School District Boerne
Others
Acceptable Financing Conventional, FHA, VA, Cash, USDA
Listing Terms Conventional, FHA, VA, Cash, USDA
Read Less





