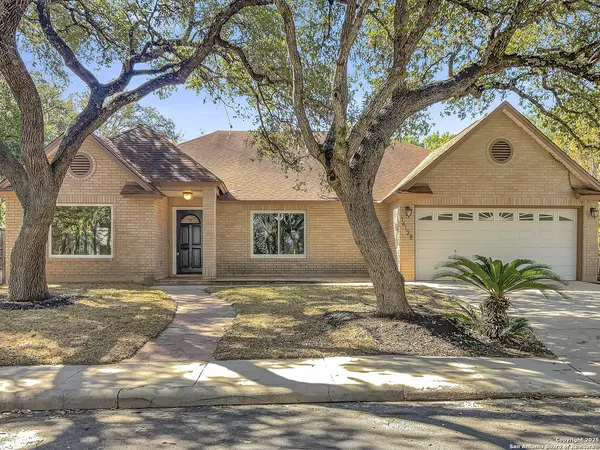14128 Emerald Hill San Antonio, TX 78231

UPDATED:
Key Details
Property Type Single Family Home
Sub Type Single Residential
Listing Status Active
Purchase Type For Sale
Square Footage 2,301 sqft
Price per Sqft $180
Subdivision Salado Bluffs Ne
MLS Listing ID 1922919
Style Traditional
Bedrooms 3
Full Baths 2
Construction Status Pre-Owned
HOA Fees $275/Semi-Annually
HOA Y/N Yes
Year Built 1996
Annual Tax Amount $9,326
Tax Year 2024
Lot Size 9,496 Sqft
Property Sub-Type Single Residential
Property Description
Location
State TX
County Bexar
Area 0600
Rooms
Master Bathroom Main Level 12X15 Tub Only, Double Vanity, Garden Tub
Master Bedroom Main Level 17X22 Walk-In Closet
Bedroom 2 Main Level 15X17
Bedroom 3 Main Level 14X11
Living Room Main Level 18X23
Dining Room Main Level 24X21
Kitchen Main Level 18X23
Interior
Heating Central
Cooling One Central
Flooring Other
Inclusions Ceiling Fans, Chandelier, Refrigerator, Dishwasher, Smooth Cooktop
Heat Source Other
Exterior
Parking Features Two Car Garage
Pool None
Roof Type Composition
Private Pool N
Building
Foundation Slab
Sewer City
Water City
Construction Status Pre-Owned
Schools
Elementary Schools Oak Meadow
Middle Schools Jackson
High Schools Churchill
School District North East I.S.D.
Others
Acceptable Financing Conventional, Cash
Listing Terms Conventional, Cash

Learn More About LPT Realty





