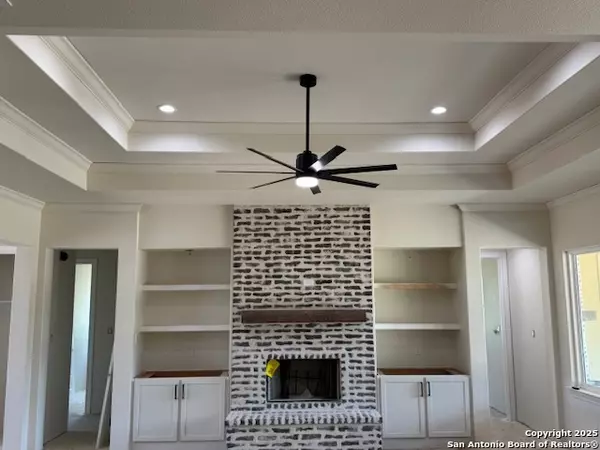161 Timber Place La Vernia, TX 78121
UPDATED:
Key Details
Property Type Single Family Home
Sub Type Single Residential
Listing Status Active
Purchase Type For Sale
Square Footage 2,739 sqft
Price per Sqft $255
Subdivision The Timbers
MLS Listing ID 1871827
Style One Story
Bedrooms 4
Full Baths 3
Construction Status New
HOA Fees $200/ann
HOA Y/N Yes
Year Built 2025
Annual Tax Amount $2,270
Tax Year 2025
Lot Size 1.030 Acres
Property Sub-Type Single Residential
Property Description
Location
State TX
County Wilson
Area 2800
Rooms
Master Bathroom Main Level 13X10 Tub/Shower Separate, Separate Vanity, Double Vanity
Master Bedroom Main Level 17X15 Walk-In Closet, Ceiling Fan, Full Bath
Bedroom 2 Main Level 16X12
Bedroom 3 Main Level 12X14
Bedroom 4 Main Level 15X10
Living Room Main Level 18X16
Dining Room Main Level 13X7
Kitchen Main Level 15X10
Study/Office Room Main Level 14X10
Interior
Heating Central
Cooling Two Central
Flooring Ceramic Tile
Fireplaces Number 2
Inclusions Ceiling Fans, Washer Connection, Dryer Connection, Cook Top, Built-In Oven, Self-Cleaning Oven, Stove/Range, Refrigerator, Dishwasher, Trash Compactor, Ice Maker Connection, Electric Water Heater, Double Ovens, Custom Cabinets
Heat Source Electric
Exterior
Parking Features Three Car Garage
Pool None
Amenities Available Controlled Access
Roof Type Composition
Private Pool N
Building
Foundation Slab
Sewer Aerobic Septic, City
Water City
Construction Status New
Schools
Elementary Schools La Vernia
Middle Schools La Vernia
High Schools La Vernia
School District La Vernia Isd.
Others
Acceptable Financing Conventional, FHA, VA, Cash
Listing Terms Conventional, FHA, VA, Cash




