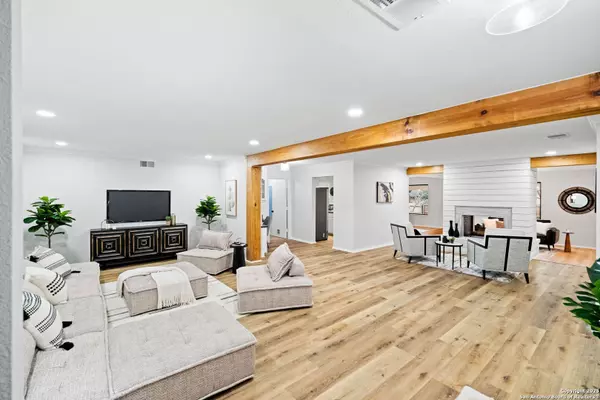15809 HORSE CREEK ST San Antonio, TX 78232-2709

UPDATED:
Key Details
Property Type Single Family Home
Sub Type Single Residential
Listing Status Active
Purchase Type For Sale
Square Footage 3,136 sqft
Price per Sqft $148
Subdivision Hidden Forest
MLS Listing ID 1838266
Style Two Story
Bedrooms 4
Full Baths 2
Half Baths 1
Construction Status Pre-Owned
HOA Fees $228/Semi-Annually
HOA Y/N Yes
Year Built 1976
Annual Tax Amount $11,427
Tax Year 2024
Lot Size 10,149 Sqft
Property Sub-Type Single Residential
Property Description
Location
State TX
County Bexar
Area 0600
Rooms
Master Bathroom Main Level 9X7 Shower Only, Separate Vanity
Master Bedroom Main Level 12X24 DownStairs, Walk-In Closet, Multi-Closets, Full Bath
Bedroom 2 2nd Level 14X10
Bedroom 3 2nd Level 17X13
Bedroom 4 2nd Level 21X11
Dining Room Main Level 16X19
Kitchen Main Level 15X13
Family Room Main Level 26X17
Interior
Heating Central, 2 Units
Cooling Two Central
Flooring Carpeting, Vinyl
Fireplaces Number 1
Inclusions Washer Connection, Dryer Connection, Self-Cleaning Oven, Microwave Oven, Stove/Range, Gas Cooking, Dishwasher, Water Softener (owned), Gas Water Heater, Garage Door Opener, Carbon Monoxide Detector, City Garbage service
Heat Source Natural Gas
Exterior
Exterior Feature Covered Patio, Privacy Fence, Sprinkler System
Parking Features Two Car Garage, Attached
Pool None
Amenities Available Pool, Tennis, Clubhouse, Volleyball Court
Roof Type Composition
Private Pool N
Building
Lot Description Mature Trees (ext feat)
Foundation Slab
Sewer City
Water City
Construction Status Pre-Owned
Schools
Elementary Schools Hidden Forest
Middle Schools Bradley
High Schools Churchill
School District North East I.S.D.
Others
Acceptable Financing Conventional, FHA, VA, Cash
Listing Terms Conventional, FHA, VA, Cash

Learn More About LPT Realty





