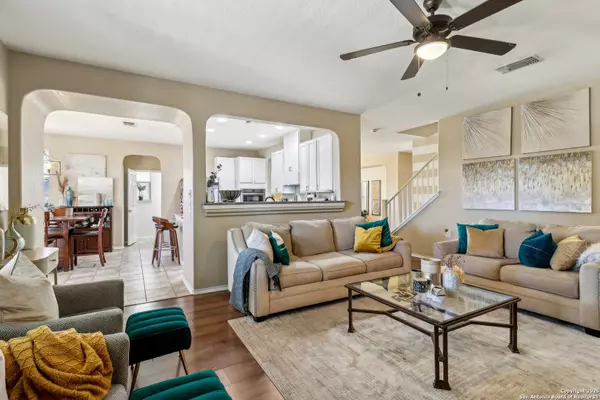
GALLERY
PROPERTY DETAIL
Key Details
Sold Price $357,5000.7%
Property Type Single Family Home
Sub Type Single Residential
Listing Status Sold
Purchase Type For Sale
Square Footage 3, 099 sqft
Price per Sqft $115
Subdivision Northeast Crossing
MLS Listing ID 1851268
Sold Date 05/16/25
Style Two Story
Bedrooms 4
Full Baths 2
Half Baths 1
Construction Status Pre-Owned
HOA Fees $33/qua
HOA Y/N Yes
Year Built 2013
Annual Tax Amount $8,244
Tax Year 2024
Lot Size 7,361 Sqft
Property Sub-Type Single Residential
Location
State TX
County Bexar
Area 1700
Rooms
Master Bathroom 2nd Level 10X11 Tub/Shower Separate, Double Vanity
Master Bedroom 2nd Level 21X14 Upstairs
Bedroom 2 2nd Level 13X12
Bedroom 3 2nd Level 14X11
Bedroom 4 2nd Level 10X12
Kitchen Main Level 9X15
Family Room Main Level 20X17
Study/Office Room Main Level 12X11
Building
Foundation Slab
Sewer Sewer System, City
Water City
Construction Status Pre-Owned
Interior
Heating Central
Cooling One Central
Flooring Carpeting, Ceramic Tile, Laminate
Fireplaces Number 1
Heat Source Electric
Exterior
Parking Features Two Car Garage
Pool None
Amenities Available Park/Playground
Roof Type Composition
Private Pool N
Schools
Elementary Schools Camelot
Middle Schools White Ed
High Schools Roosevelt
School District North East I.S.D
Others
Acceptable Financing Conventional, FHA, VA, Cash
Listing Terms Conventional, FHA, VA, Cash
SIMILAR HOMES FOR SALE
Check for similar Single Family Homes at price around $357,500 in San Antonio,TX

Active
$190,000
5986 MIDCROWN DR, San Antonio, TX 78218-4149
Listed by Cathleen Lockhart of eXp Realty4 Beds 2 Baths 1,288 SqFt
Active
$225,000
4334 MOANA DR, San Antonio, TX 78218
Listed by Cecilia Kirk of eXp Realty3 Beds 2 Baths 1,325 SqFt
Active
$279,000
5922 Rolling Glen, San Antonio, TX 78218
Listed by Matthew Hetrick of Keller Williams Heritage3 Beds 3 Baths 2,299 SqFt
CONTACT









